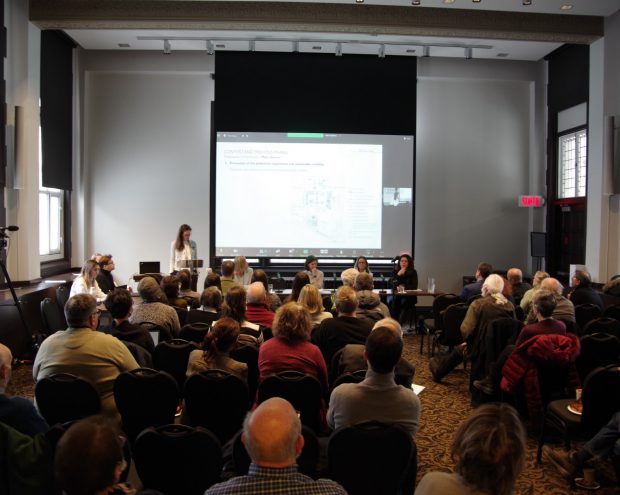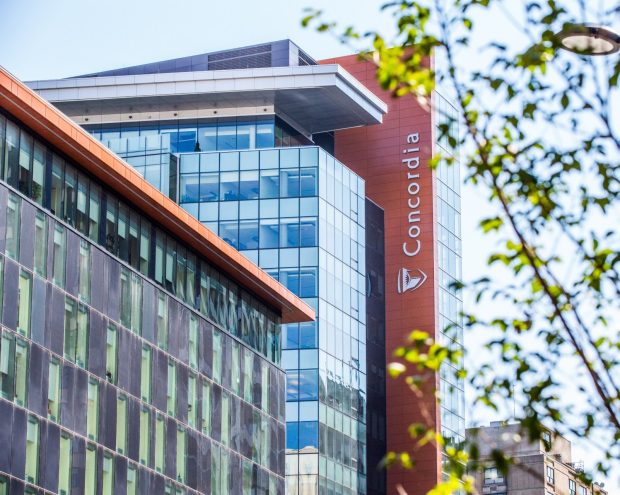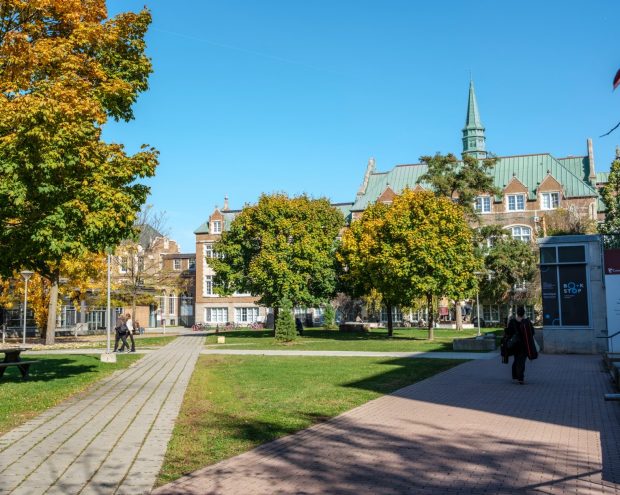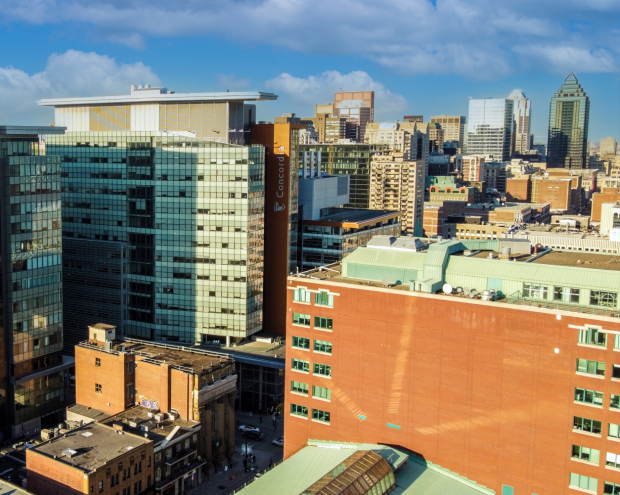Campus Master Plan
Campus Master Plan Vision
Creating spaces for teaching, research and community in an inclusive, shared and dynamic environment that addresses the needs of its members, with a sustainable focus on reconciliation and decolonization, heritage, community engagement and innovation.
Main objectives
The Campus Master Plan serves as Concordia's strategic framework for the long-term development of the Loyola and Sir George Williams campuses. Designed to guide decisions over a 10- to 15-year horizon, the plan addresses real estate modernization and urban integration to align with Concordia's values and growth objectives.
Key objectives include:
- Define Concordia's long-term development intentions for both campuses.
- Align the physical development of the Sir George Williams and Loyola campuses with the university's strategic priorities.
- Provide a framework for realizing multiple interventions and development projects that will shape the future campus.
By considering the historical context and urban environment of its campuses, the Campus Master Plan ensures that development reflects institutional values and community needs.
Planning for Concordia’s future
The Campus Master Plan provides a long-term vision for the evolution of Concordia’s campuses. Explore the key strategies, development plans and community-driven initiatives shaping the university’s future.
Phases of the Campus Master Plan
Phase 1: Portrait of the campuses today
This phase identified critical challenges and opportunities, including sustainable growth, evolving academic needs and integration with local communities. Comprehensive studies — covering mobility, urban design and more — laid the groundwork for subsequent phases.
Phase 2: Guidelines and development plan
Guidelines were established to define the development plan. Collaboration with experts and partners ensured the guidelines addresses community needs and institutional priorities.
Phase 3: Campus Master Plan and development criteria
Several potential development scenrarios were analyzed for each campus, balancing urban densification with community priorities. The preferred scenario emerged through consultation and refinement.
Phase 4: Final Campus Master Plan
The final version of the Campus Master Plan is formalized upon adoption by the university, following updates to urban planning regulations. At this stage, presentations may also be made to key assessment bodies for review.
Get in touch
Do you have questions or comments about Concordia's Campus Master Plan? Contact the project team.
Email: master.plan@concordia.ca






