SPACES & FLOOR PLANS
Indoor spaces
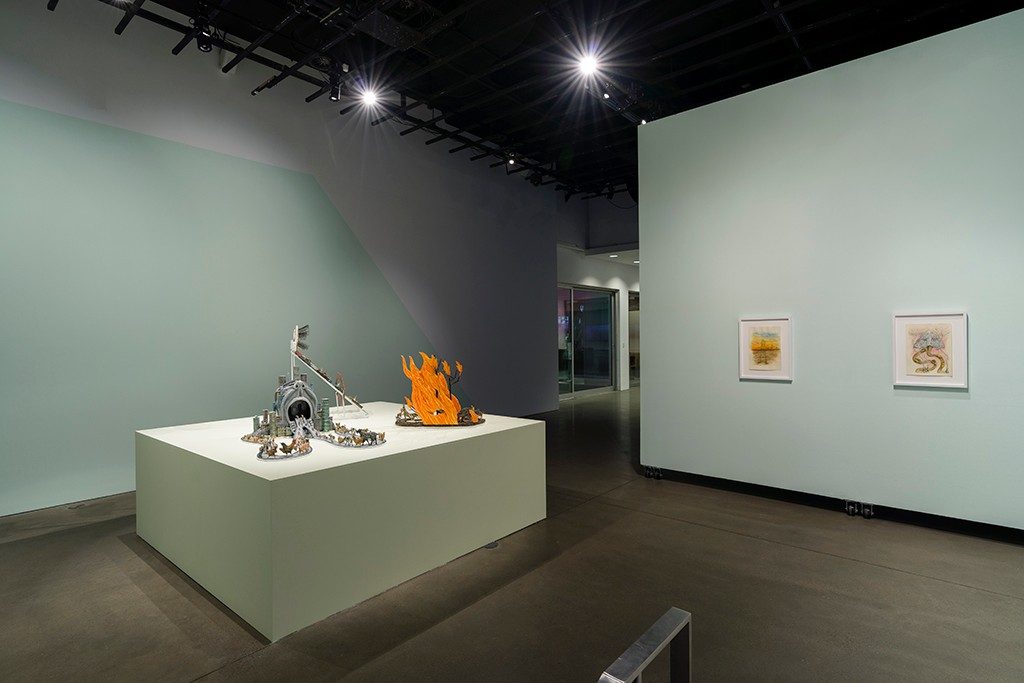
Jude Griebel, Broken Pattern, 2021. Photo: Guy L’Heureux
Main Gallery
8.5 m x 11 m x 4.5 m plywood-backed gypsum walls, grid system over concrete and acoustic panels on ceiling, data and electrical outlets at floor and ceiling levels concrete floor, 4 m wide pivoting wall.
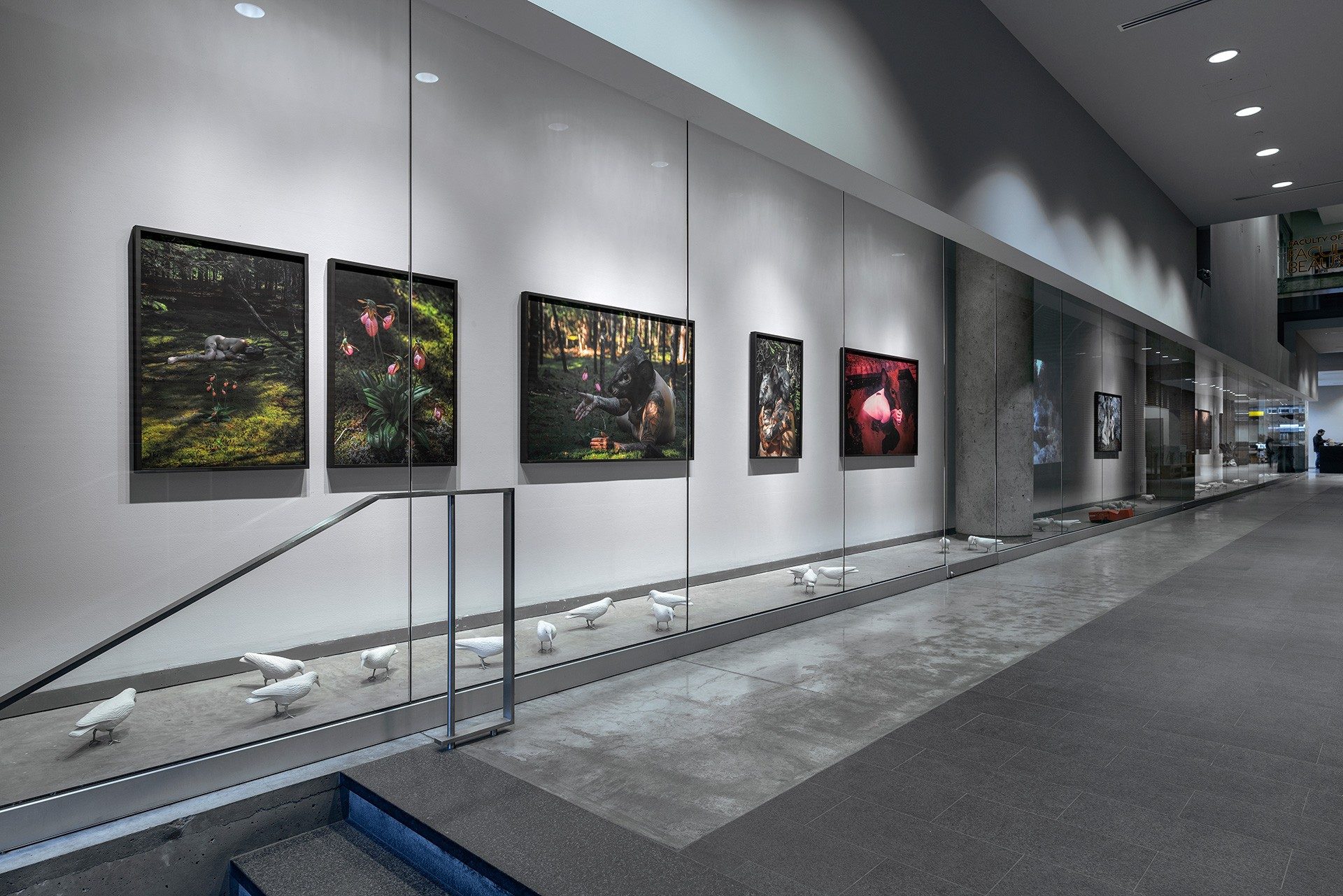
Bonnie Baxter, Ratkind: Lost Paradise, 2019. Photo credit: Guy L’Heureux
York Vitrines
35 m x 1.4 m x 3.3 m plywood backed/gypsum walls, concrete floor, electrical outlets track lighting.
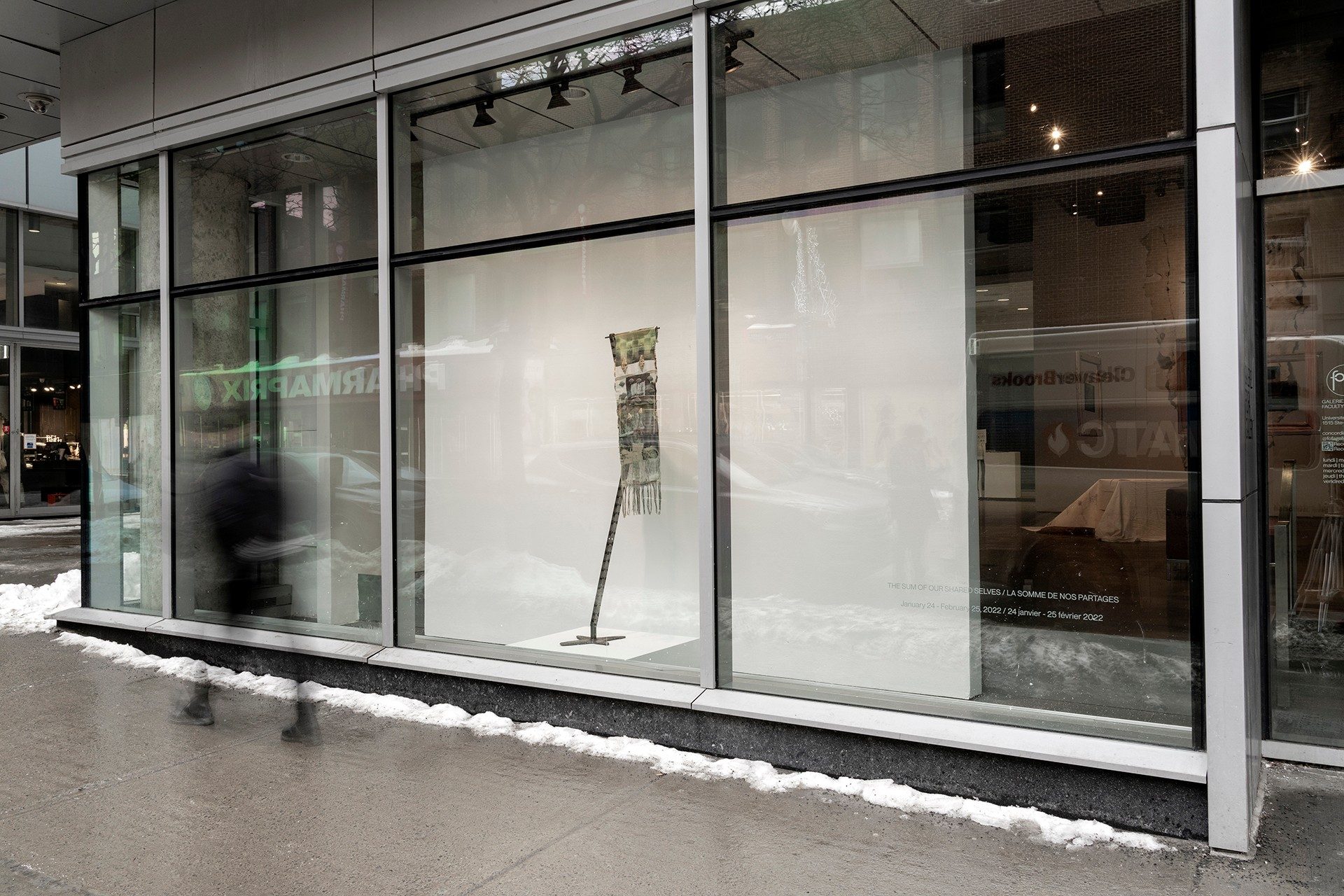
Paulina Bereza, False Memory II, 2021. Photo: Guy L’Heureux
Ste-Catherine Street Vitrine
3.8 m x 1 m x 3 m plywood-backed gypsum walls, concrete floor, electrical outlets, track lighting.
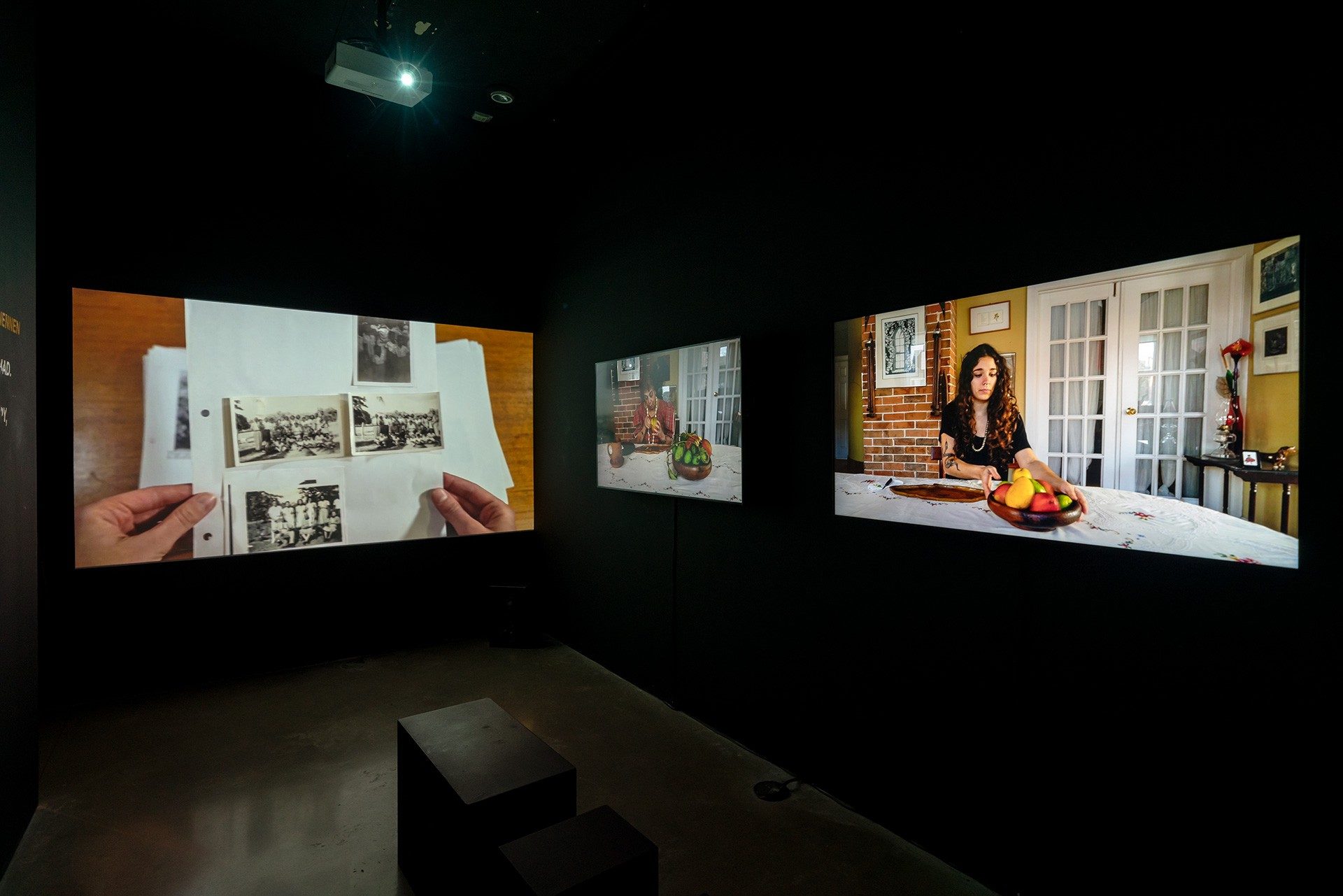
naakita feldman-kiss, Wednesdays, Before Piano, 2019. Photo credit: Guy L’Heureux
Black Box
2.5 m x 4.5 m x 4.5 m plywood-backed gypsum walls, data and electrical outlets, concrete floor.
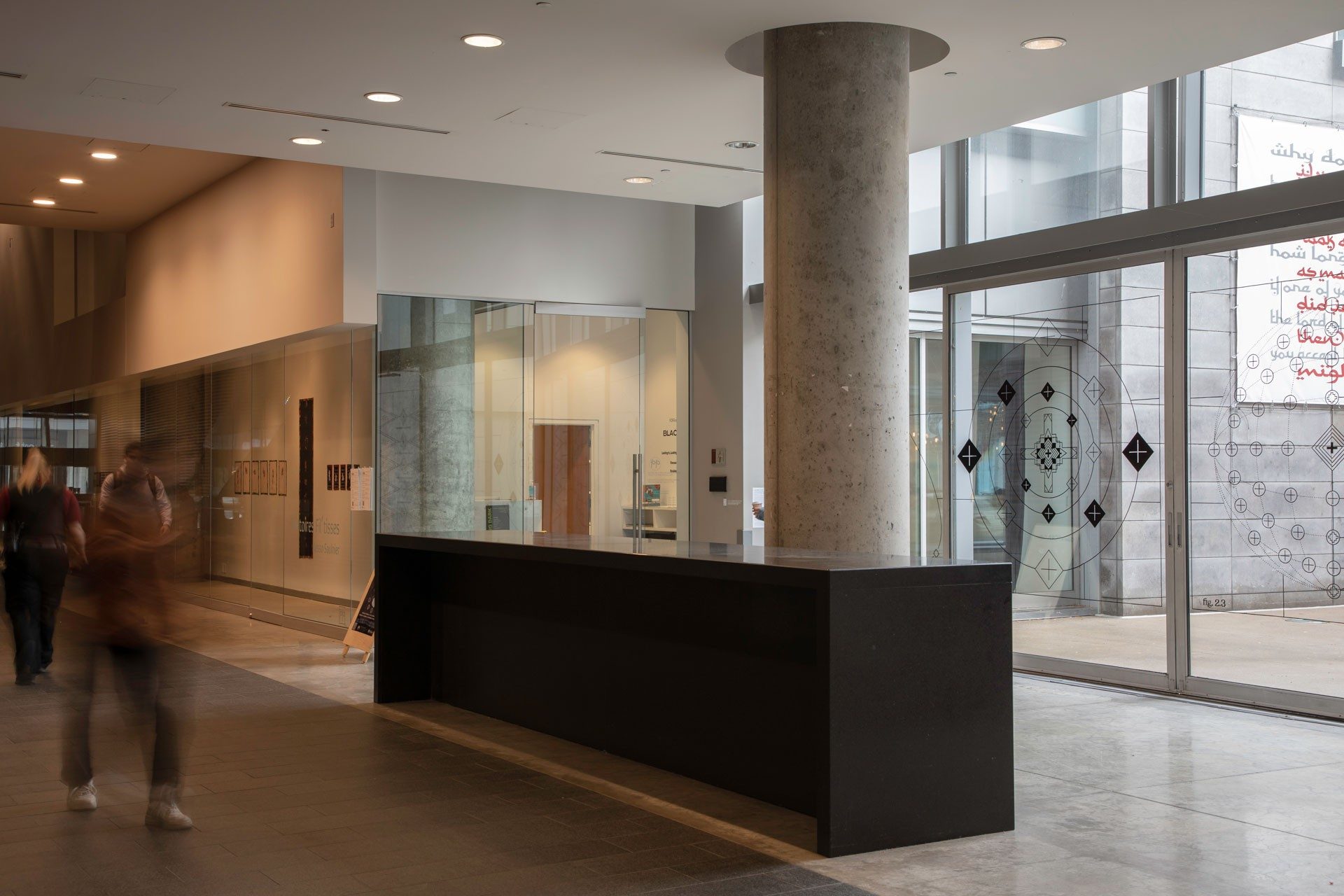
Marble table
The Marble Table can be used for coffee breaks, receptions, fundraising sales, or tabling events. Booking officers of student groups, staff and faculty can reserve the table by completing the Event Space Request form.
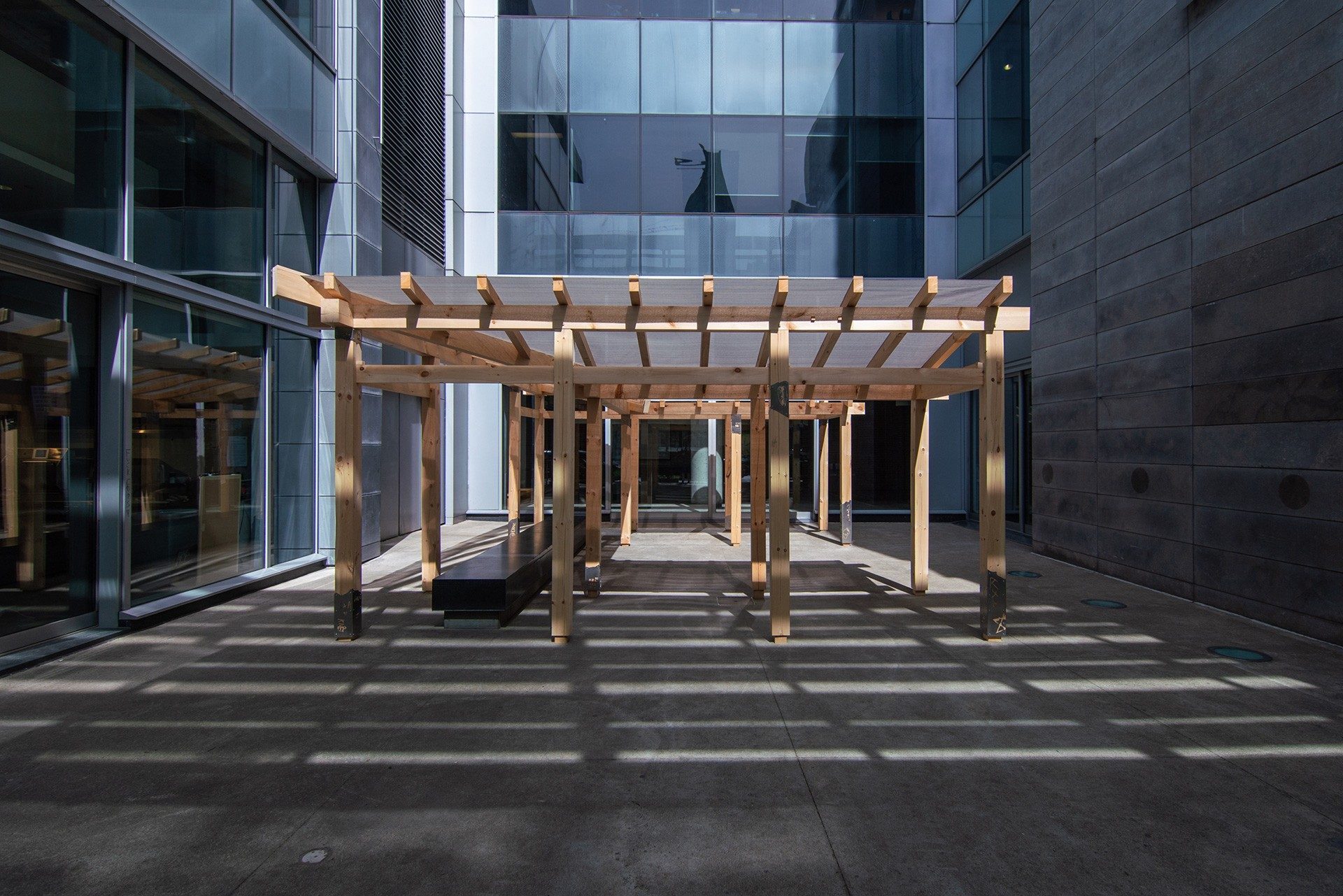
Jordan Loeppky-Kolesnik, Against Enclosure, 2022. Photo credit: Alexis Bellavance
Courtyard
15.5 x 10 m outdoor space on Ste-Catherine street including a marble bench, concrete ground, lights built into floor, electrical outlets.
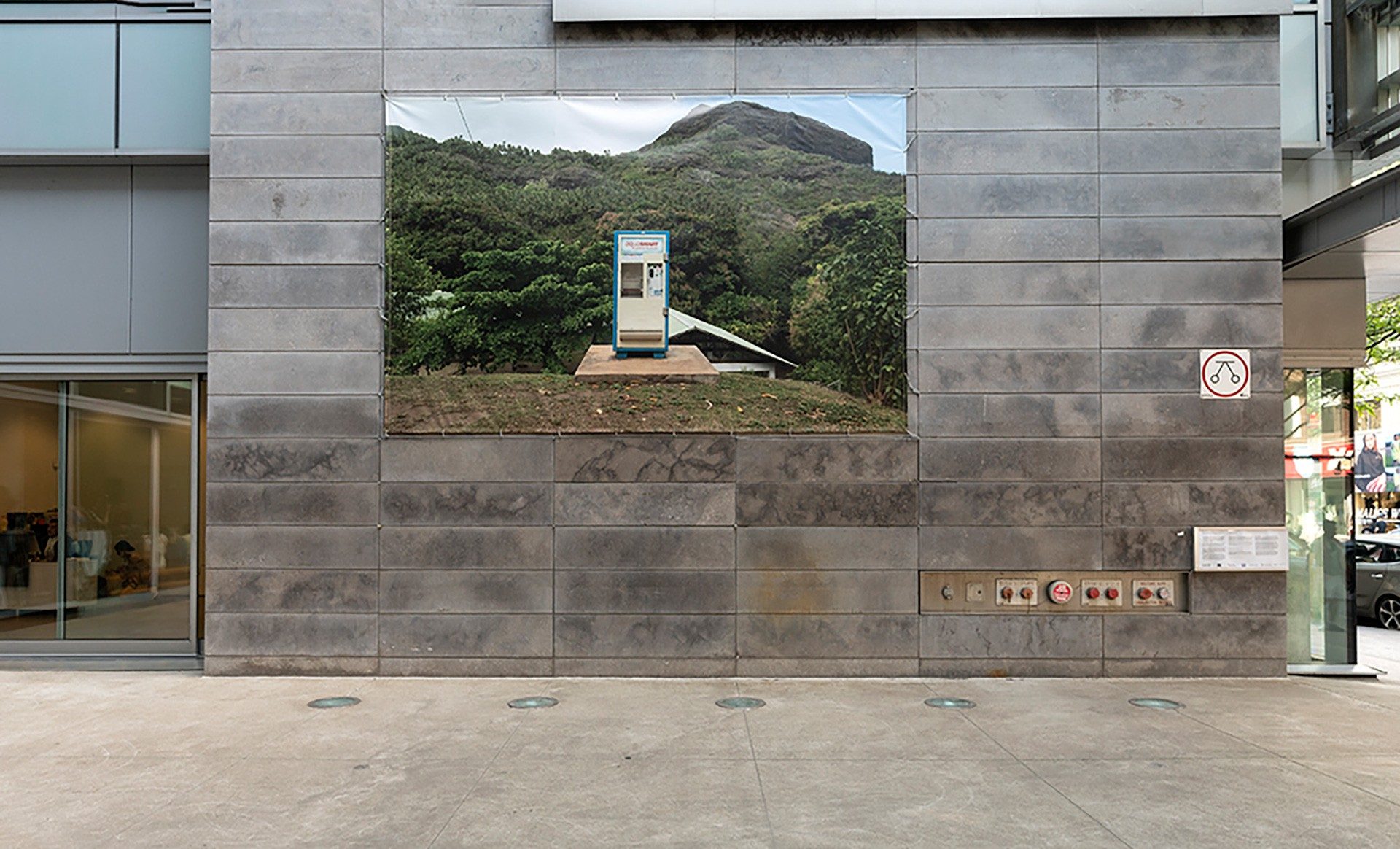
Jane Chang Mi, Le Goût de la Pureté, 2019. Photo credit: Guy L’Heureux
Image Grid
Support anchors built into outdoor wall. Maximum image size: 5 x 3.8 m (banner must include grommets).
