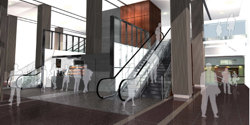Escalator replacement project heads into Phase 2

Students returning to classes in the Henry F. Hall Building will notice a new escalator and a fixed staircase running from the ground floor to the mezzanine, as well three new escalators between the 10th and the 12th floors.
The renovations are part of the first phase of the escalator replacement project, designed to increase energy efficiency and renew the infrastructure.
Installed in the mid-1960s with the construction of the building, the original escalators were fraught with service interruptions, making them somewhat notorious to past and present students. The new escalators, however, will be equipped with a data link that feeds from the escalator to the Security Department and Facilities Management.
“This means that Security and Facilities Management will be instantaneously alerted the moment an escalator is interrupted, as well as notified as to why,” says John Fisher, project manager with Facilities Management. “If anything gets jammed, we will be able to address the problem right away,” he adds.
From an emergency stop button and alarm to step demarcation lights and a handrail speed monitoring device, which ensure the handrails move in time with the steps, the escalators allow for enhanced safety features. The escalators can also be programmed to change directions — a feature that may prove useful during periods of heavy traffic flow, says Fisher.
Phase 2 of the project, set to begin mid-September, involves the replacement of escalators between the 7th and the 9th floors. Construction walls will surround the escalators on these floors and the main floor escalators and staircases will be accessible. Students may also take the elevator from the main floor to the 12th floor (priority will be given to disabled students and staff on the west elevator). The upper floors can be accessed via the stairwells.
The entire project, which will involve the replacement of 17 escalators and one additional escalator on the main floor, is expected to be complete by the spring of 2013.
All comments about the construction should be directed to the Service Centre at 514-848-2424, ext. 2400.
Related links:
• “Escalator project rolling right along”
• “Extensive planning goes into escalator project”
• Concordia Security Department
• Concordia Department of Facilities Management
Photo caption: Rendering of the main floor/mezzanine area (Hall Building) upon completion of the escalator replacement project in the spring of 2013.

