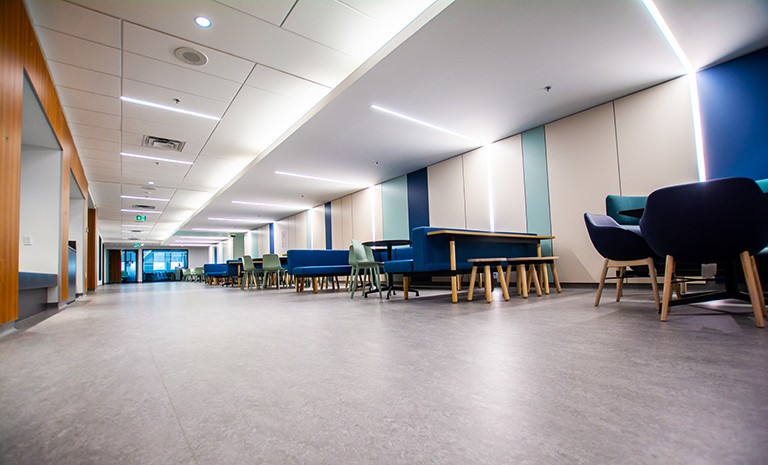Concordia’s redesigned Hall 6 is a model for future campus projects

Those returning to the Henry F. Hall (H) Building for the first time since March 2020 are in for a surprise: they’ll find bright, inclusive and flexible spaces across the reopened sixth floor.
While most Concordians were studying and working from home, the Facilities Management team completed one of its most comprehensive redesign and renovation projects ever.
“The work on Hall 6 was undertaken with an entirely new philosophy,” says Marie-Claude Lavoie, associate vice-president of Facilities Management. “Rather than renovate a section and merely adapt the old space, we decided to rethink it right down to the pipes.”
Avoiding the one-size-fits-all approach
Student life and learning are at the core of the sixth floor. In addition to numerous classrooms, it is home to the Dean of Students Office, The Link, the expanded Otsenhákta Student Centre and many others groups and services.
“With a variety of groups occupying the floor, we tried to ensure that the needs of each were well integrated into the design,” says Stéphane Prem, the Facilities Management senior project manager who oversaw the transformation. Prem played the same role in 2018 for the Webster Library overhaul.
“For example, we listened to what members of the Otsenhákta Student Centre had to say about signage in the Kanien'kéha language, colours in their space and the role of food in many ceremonies,” Prem notes.
“We moved them closer to the new Dean of Students conference location, which has a catering kitchen that could be useful when they have larger events.”
The conference space also provides other student groups with a new, easier-to-book venue, and it can be divided into smaller rooms when needed.
“We like the way the redesigned floor considers the realities of different groups,” says Andrew Woodall, dean of students.
“Services like the LIVE Centre are visible as soon as you step off the escalator, while the Sexual Assault Resource Centre will benefit from a more discreet setup, with confidentiality and safety in mind.”
Better basics
The Dean of Students Office also supported calls for more accessibility and inclusion.
“Students, led by the Centre for Gender Advocacy, have been asking for modern washrooms where people can feel comfortable regardless of gender identity and levels of mobility,” Woodall adds.
Two large washrooms, with numerous toilet stalls, are wheelchair accessible and gender neutral. For those who require assistance, there are also individual washrooms near the elevators.
“Our planners did a lot of research into the most inclusive designs in use in Europe and elsewhere in North America. The sixth floor is a model we hope to reproduce in future transformations,” Lavoie says.
What else is new?
In addition to all the work on Hall 6, Facilities Management recently delivered new engineering labs on Hall 10, the new Future Buildings Laboratory at Loyola Campus, new classrooms and study zones in the basement of the Faubourg (FB) Building and teaching and research spaces in the ER Building on Guy Street.
At the same time, the department is looking 15 to 20 years down the road, developing a new Concordia Campus Master Plan. Consultations have been running through late spring and summer, which include the use of an engagement platform open to all.
“Already, we’ve benefited from the insight of so many in our community,” Lavoie says. “We’re counting on more feedback in the coming months so that we can arrive at a shared vision that will improve the campuses for all students, employees and surrounding communities.”
Have your say in how Concordia can improve its campuses by submitting ideas on the Facilities Management engagement platform or emailing master.plan@concordia.ca.


