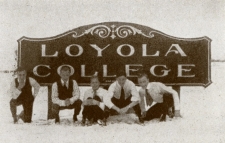In 1916, Loyola College Welcomed Students to its New West-End Campus

The Construction
The Original Buildings
The Administration Building
The Administration Building was only two storeys high until 1927, when it was finally completed.
The Garden Party of 1916
The Postcards
Around 1930, the College published two sets of postcards. Although they are not entirely different, here are both sets in their enterity.
































































