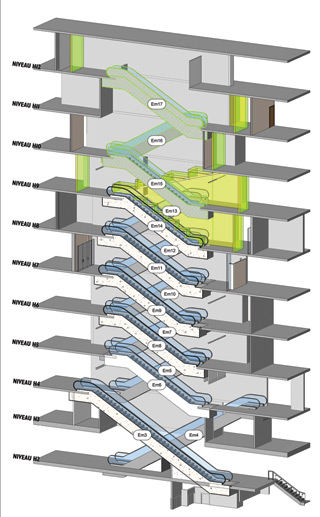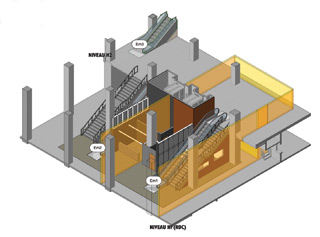Extensive planning goes into escalator project

Construction begins this month on the escalator replacement project in the Henry F. Hall Building. The task is complex and has taken 16 months of planning with enormous effort made to minimize disruptions to the Concordia community.
Project Manager John Fisher is excited to be working on a project of such magnitude, improving the traffic flow of the thousands of students, staff and faculty who use the building.
A request for proposals was made in September 2010. At the time, the project could have taken two forms: either the chosen escalators would be pre-assembled and part of the facade of the building would need to be removed to get the escalators inside, or the escalators would be modular, delivered in pieces and assembled on site.
The modular escalator proposal submitted by Kone, a company that specializes in innovative and eco-efficient elevators and escalators, won the construction tender. The proposal, which reuses the existing metallic structure, was chosen not only for its convenience but also for the less disruptive nature of the installation and the state-of-the-art technology proposed. The technology is so new, even to those in the industry, that Kone is currently training employees to install, repair and maintain the innovative machinery. Concordia is expected to be Kone’s showcase project in Canada.
Because the escalators are modular, they can be delivered to the installation sites via the loading bay and freight elevator, which is tightly scheduled during this busy period by Distribution Services. Planners even scheduled preventive maintenance on the freight elevator before construction began to avoid costly delays during construction.
Tim Horton’s and the exam schedule boards were moved to the other side of the lobby to accommodate the project, but planners were able to avoid relocating any classes.
The project was initially developed over six phases, but has been reduced to four phases, ending nine months sooner than originally anticipated.

Each phase begins with the installation of special signage indicating detours, and the construction of temporary, fireproof walls around each work site to contain sound and dust from the construction. Repairs are then made on the structural frames of the escalators. The old escalators are removed and the new installed. The finishes, such as lighting and ceramics, are then replaced and the temporary walls are removed, completing the phase.
The first of four phases encompasses the east side of the lobby as well as floors nine through 12. The next phase, which covers floors seven and eight, is expected to begin in August.
Most Concordians are expected to take the stairs on floors where construction will take place as access to the elevators will be limited and will serve primarily passengers with mobility issues. Temporary access passes will be issued to disabled students by the Access Centre for Students with Disabilities. Access passes for faculty and staff will be managed by the Security Department.
Comments about the project should be directed to the Service Centre, 514-848-2424, ext. 2400.
Stay tuned to NOW for regular updates as each phase begins.
Related links:
• Major renovations to escalators – NOW story from September 14, 2010
• Moving people –Journal story from September 27, 2010
• Construction begins on escalator replacement project – NOW story from January 12, 2011